Smart Shower Solutions for Limited Spaces
Corner showers utilize space efficiently by fitting into the corner of a bathroom, freeing up room for other fixtures and storage. They are ideal for small bathrooms, offering a compact footprint while providing ample showering area.
Walk-in showers create a seamless look with minimal barriers, making small bathrooms appear larger. They often use frameless glass and simple tiles to enhance openness and accessibility.
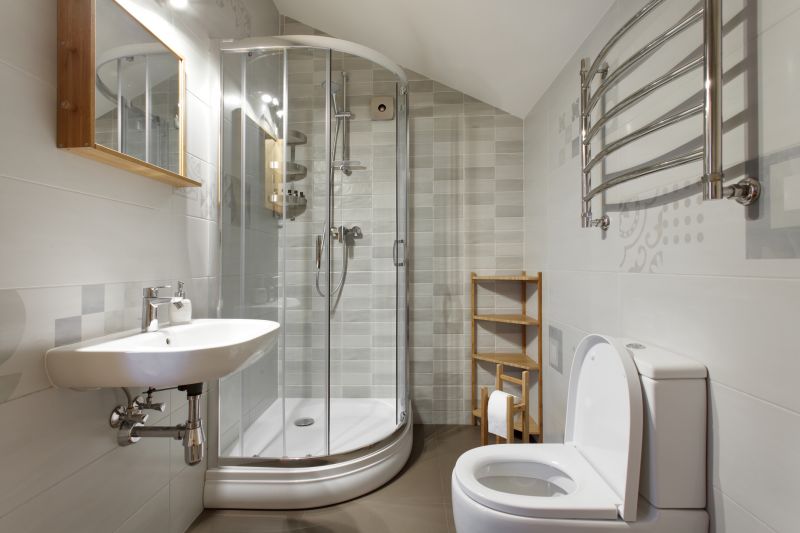
A compact shower with glass doors maximizes space and light, ideal for small bathrooms.
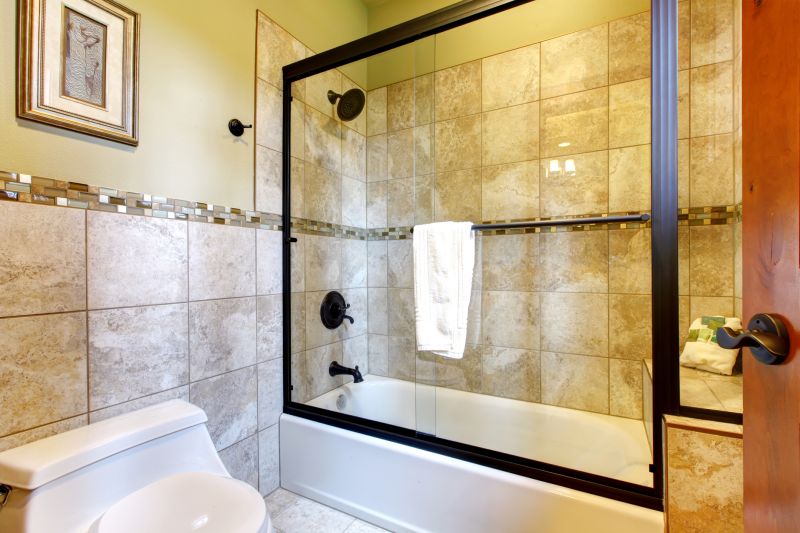
Sliding or bi-fold doors reduce door swing space, making the shower area more accessible in tight spaces.
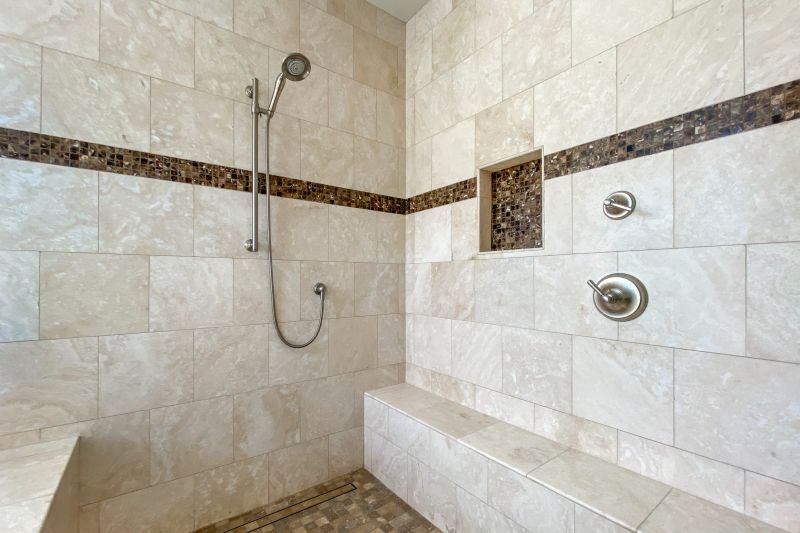
Simple tile patterns and streamlined fixtures create a clean, open feel in small bathrooms.
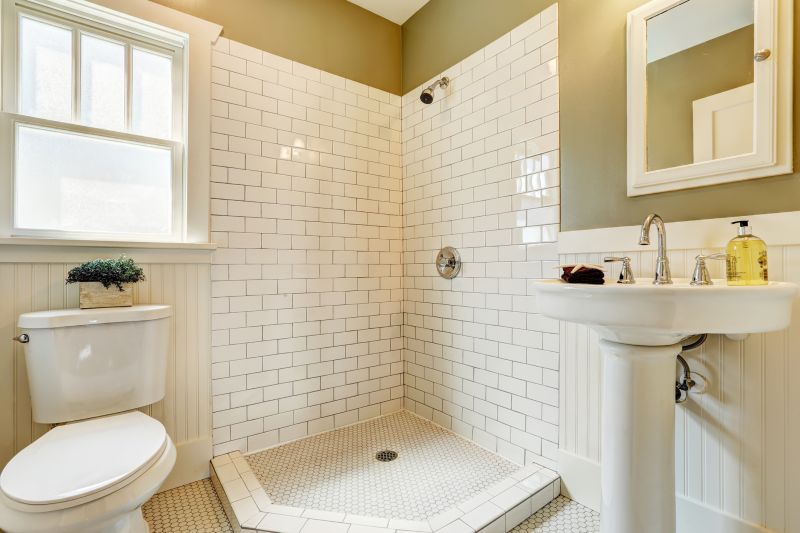
Incorporating built-in niches in corner showers provides storage without taking up additional space.
In small bathroom designs, the choice of shower layout can dramatically affect perceived space and functionality. Compact configurations such as quadrant or corner showers help optimize limited areas by fitting into unused corners, freeing up room for other essentials. Incorporating clear glass enclosures enhances the sense of openness, making the space appear larger and less cluttered. Additionally, using light-colored tiles and minimal hardware contributes to a bright, airy atmosphere that visually expands the room.
Innovative storage solutions are essential in small bathrooms. Built-in niches and shelves within the shower area eliminate the need for bulky caddies or additional furniture, maintaining clean lines and maximizing available space. Frameless glass doors not only add a modern touch but also prevent visual barriers that can make a small bathroom feel cramped. Selecting fixtures with a sleek design further complements the minimalist aesthetic, creating a cohesive and functional environment.
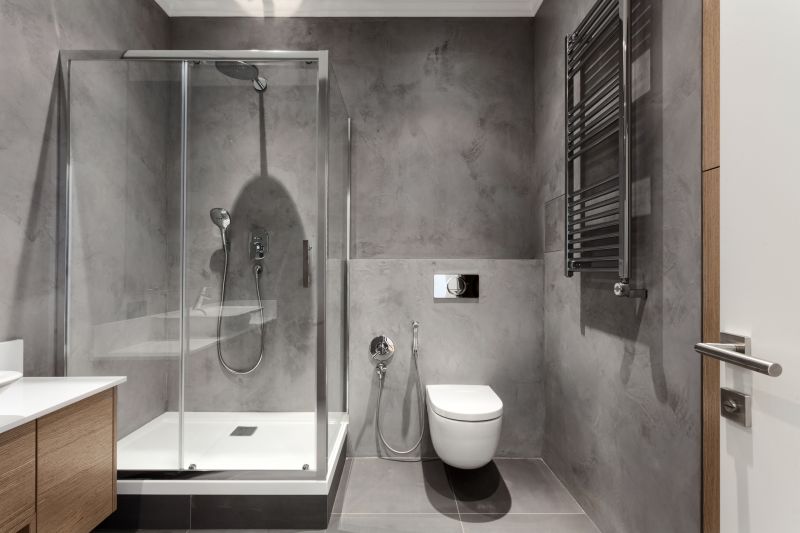
A clear glass enclosure helps open up small spaces, providing a sleek look and easy maintenance.
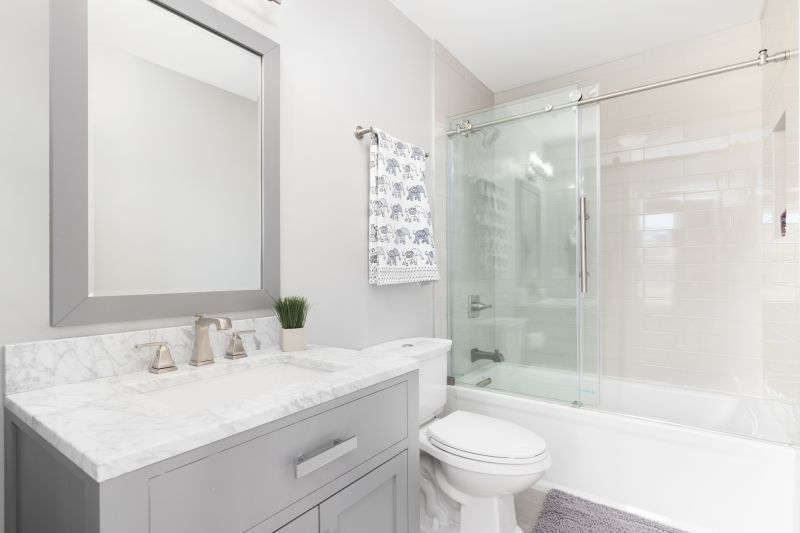
Sliding doors save space by eliminating door swing, ideal for tight bathroom layouts.
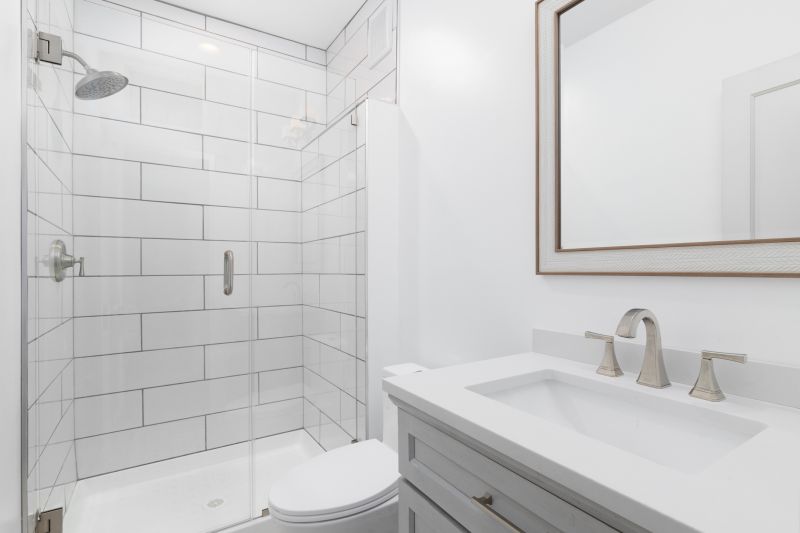
Simple, uniform tiles create a clean look that enhances the sense of space.
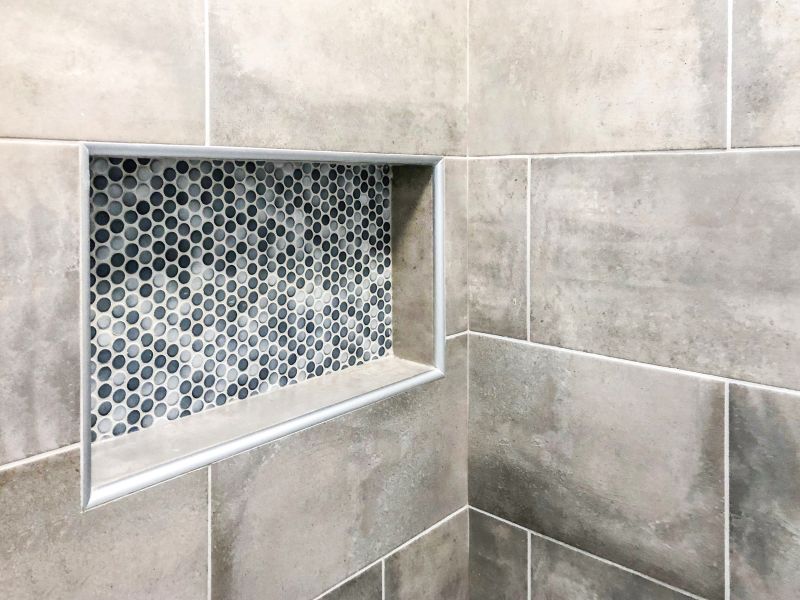
A recessed niche offers convenient storage while maintaining a streamlined appearance.
Choosing the right layout for a small bathroom shower requires balancing space constraints with the desire for comfort and style. Corner and walk-in designs are popular options that maximize usability without sacrificing aesthetics. Incorporating thoughtful details such as built-in storage, frameless glass, and strategic lighting can transform a modest shower area into a functional and inviting feature. Ultimately, the goal is to create a design that feels open, organized, and tailored to the specific dimensions of the space.
Thoughtful planning and creative design are key to making the most of small bathroom showers. With the right combination of layout, fixtures, and decorative elements, a small space can be transformed into a modern, efficient, and visually appealing area that meets all functional needs.


